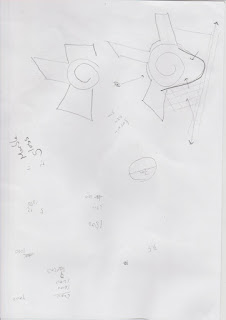I am very keen on the buildings to connect to nature and finally becomes part of nature. another principle of architecture that I respect is about how to create the multi-functional spaces fro people living but within the limited ground floor. As the result, how to save much space and crate every possibility to maximize the limited space. I want to use this assessment as an opportunity and also a challenge to try and challenge those ideas I started to research the architecture on this principle.
When I tried to research those principles, I found many Singapore architectures have been involved in this areas.



Scheeren said: "The design addresses concerns of shared space and social needs in a contemporary society and simultaneously responds to issues of shared living and individuality by offering a multiplicity of indoor/outdoor spaces specific to the tropical context."
Source:http://oma.eu/news/oma-unveils-design-for-the-interlace-residential-complex-in-singapore
More ideals:


I start to model!


making a plan

details developing
Also try to convert section into plan

I was inspired by the guggenheim architecutre and find a solution to connect different levels for my architecture!
My architecture, took me loog time to figure out this ramp




No comments:
Post a Comment